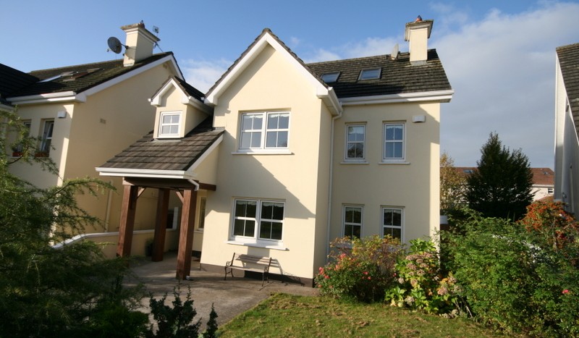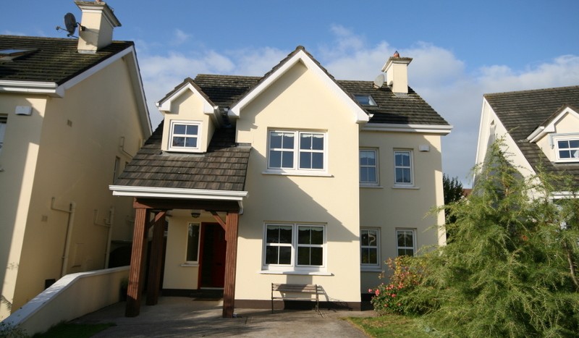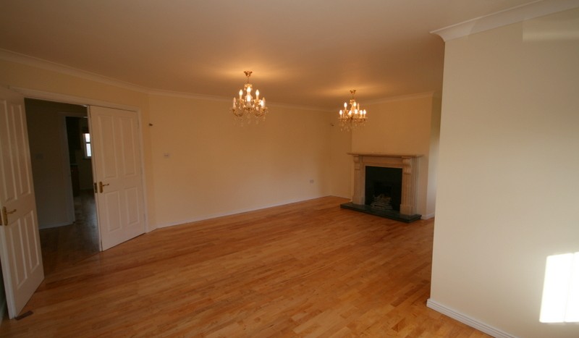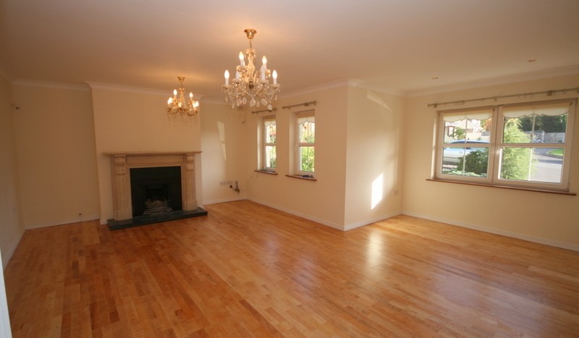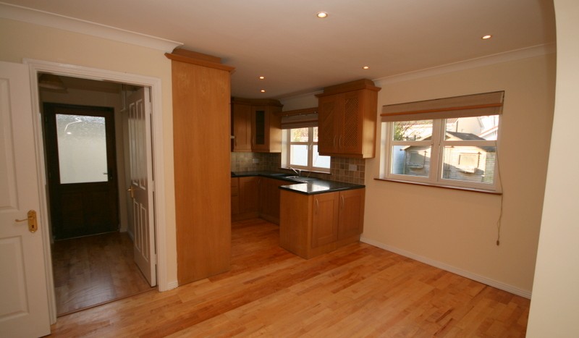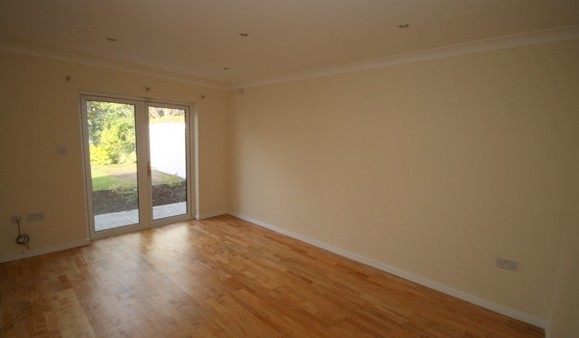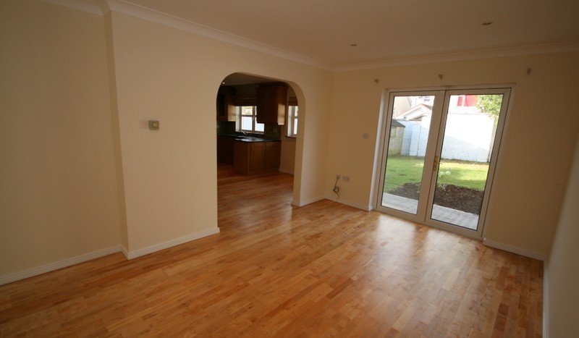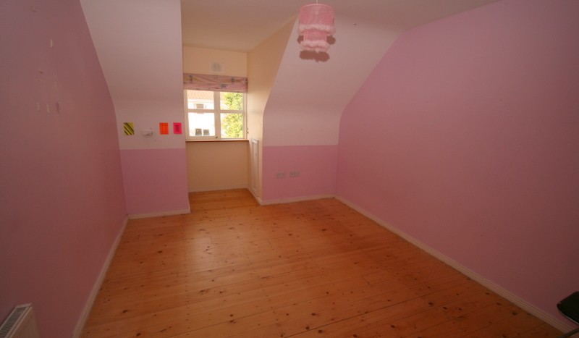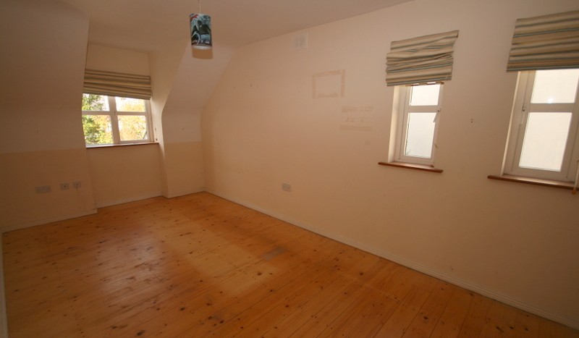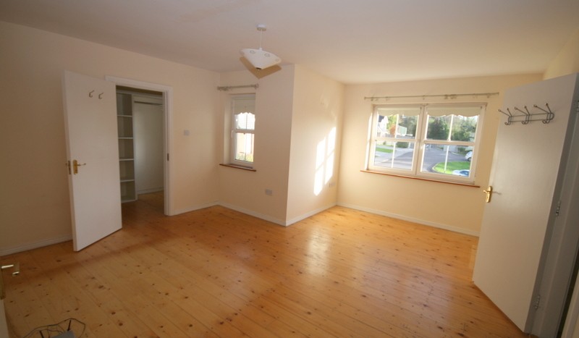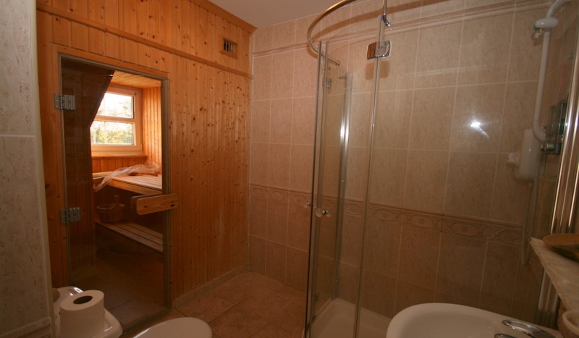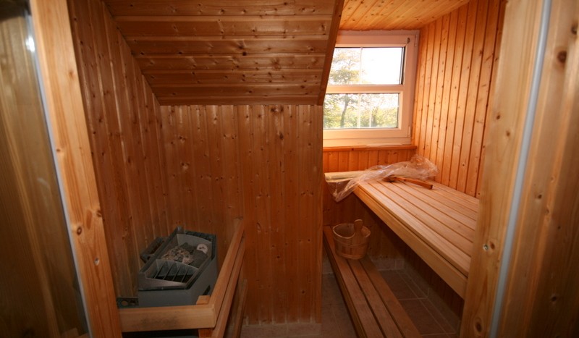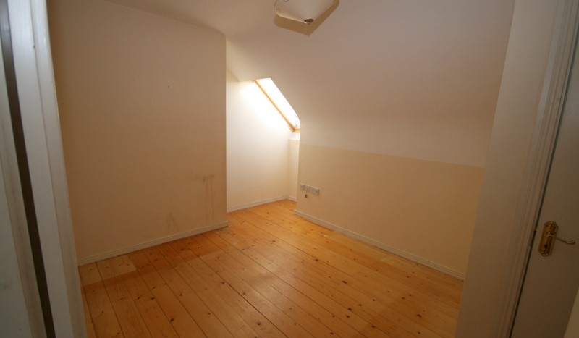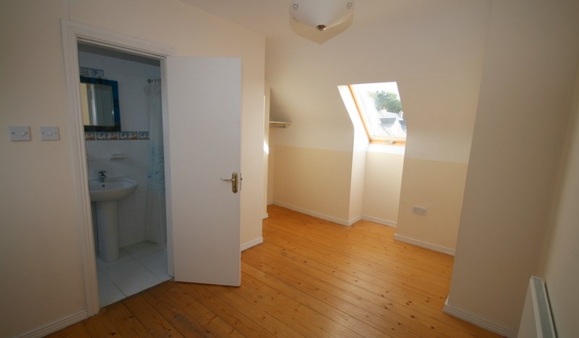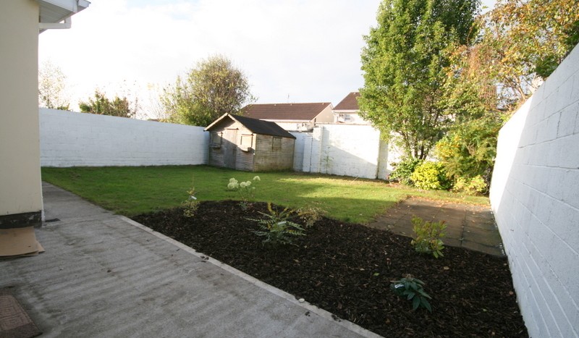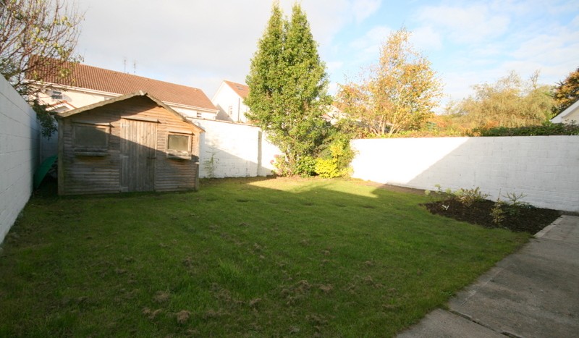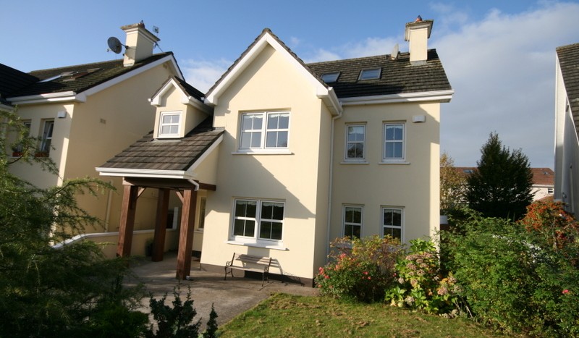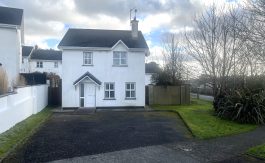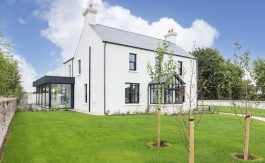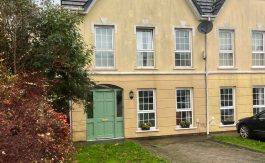An impressive detached residence conveniently situated in one of Midleton’s most sought after addresses.
Built in 2005, this substantial detached residence 2,200 ft² (208m²) is situated in a mature and exclusive development of just 18 homes, nestled in a wooded setting, yet with all the conveniences of Midleton Town just a few minutes walk away.
Finished to a high standard and boasting features including; solid timber flooring on the ground floor (with under-floor heating), natural tongue and groove flooring on the first floor (with electric under-floor heating in the main bathroom and en-suite), the master bedroom en-suite with a Sauna, gas fired central heating, full security system and an enclosed rear garden with a timber garden shed, to name but a few.
The size, finish and location of No. 11 make this property an ideal family home and viewing is highly recommended.
Accommodation:
Hallway: 5.50 x 3.5 (m) with closet & fully tiled guest toilet off.
Living Room: 6.41 x 5.10 feature open fire with marble fireplace.
Kitchen/Dining Room: 5.0 x 4.6 built-in units and eye level presses, “Zanussi” fridge freezer, “Electrolux” electric oven, “Zanussi” 4 ring bas hob with “Neff” extractor fan, “Hotpoint” dishwasher.
Utility Room: plumbed for dishwasher, built-in units , “Baxi” gas boiler and door to the rear.
Lounge/TV Room: 4.66 x 3.20 French doors to rear.
First Floor:
Bathroom: 2.10 x 2.0 fully tiled , Whirlpool bath with “Triton” electric shower, w.c. & w.h.b., with under-floor electric heating.
Bedroom 1: 4.30 x 4.56
Walk in wardrobe: 3.40 x 1.50
En-Suite: 3.30 x 1.9 fully tiled with under-floor electric heating, “Triton” electric shower, w.c., w.h.b. and a “Tylo” sauna.
Bedroom 2: 5.20 x 2.80
Bedroom 3: 3.87 x 3.24
Bedroom 4: 4.10 x 3.5
En-Suite: fully tiled with “Triton” electric shower, w.c. & w.h.b.
Bedroom 5/Office: 3.70 x 3.0
OUTSIDE:
Driveway to the front, enclosed rear garden with timber shed.



