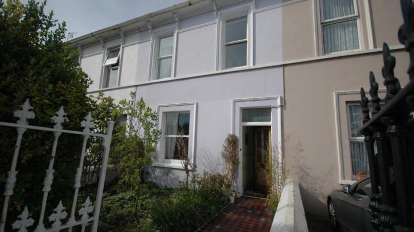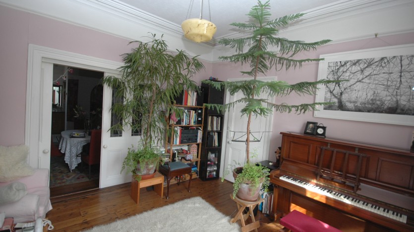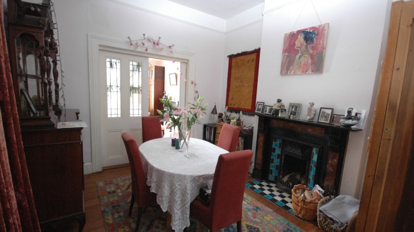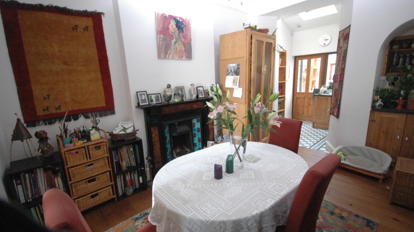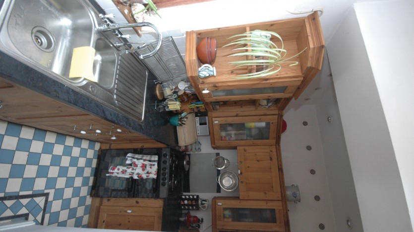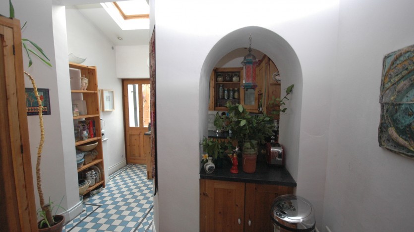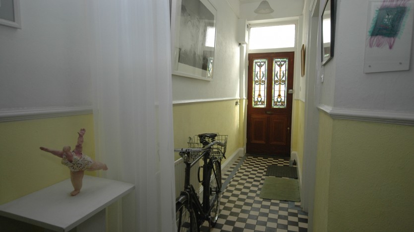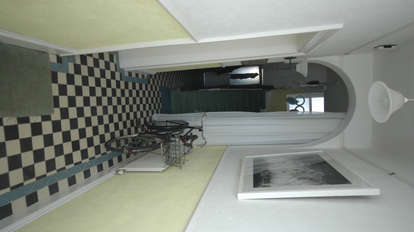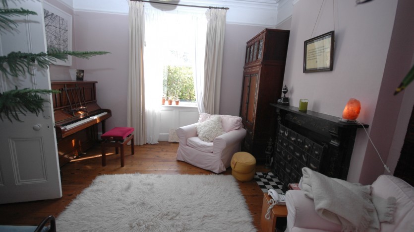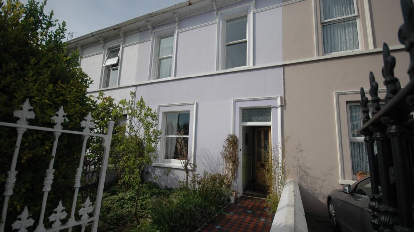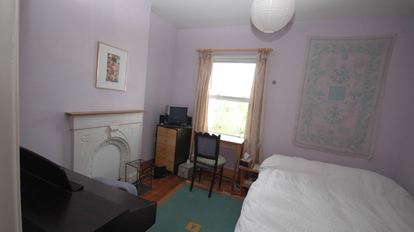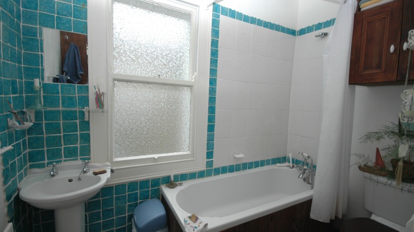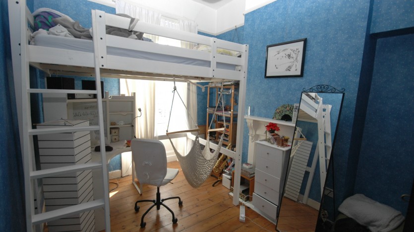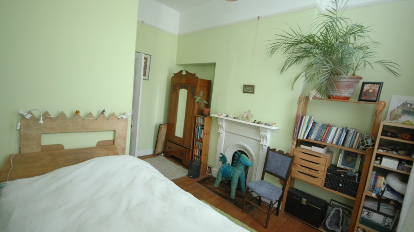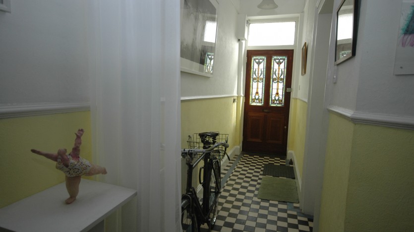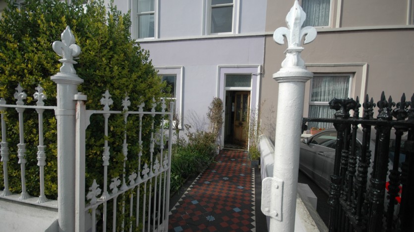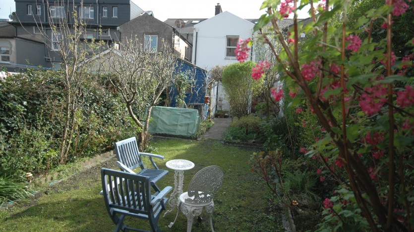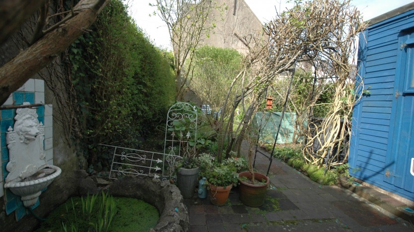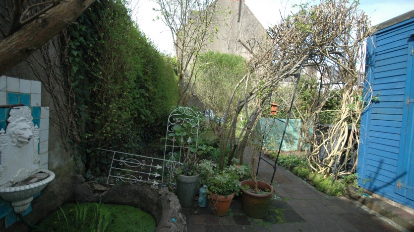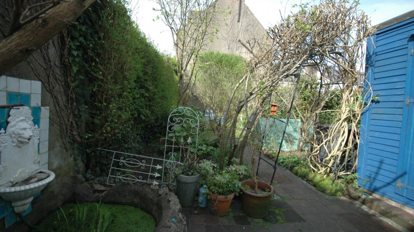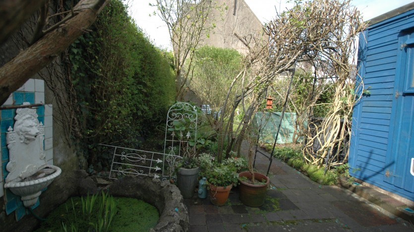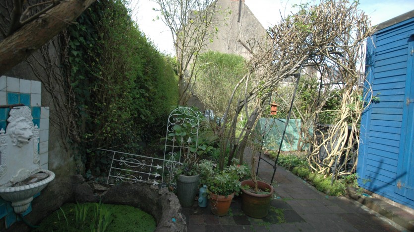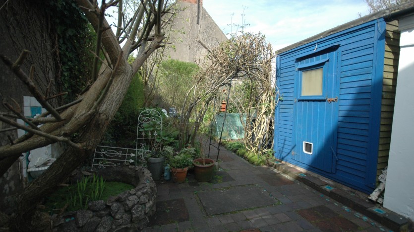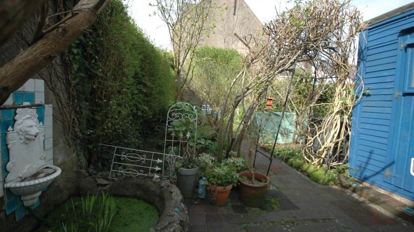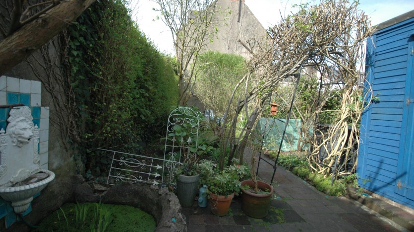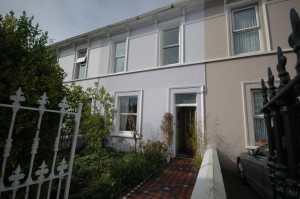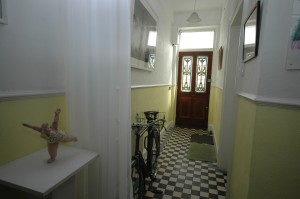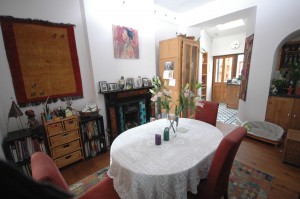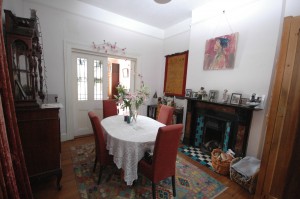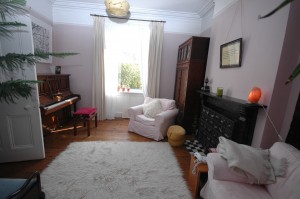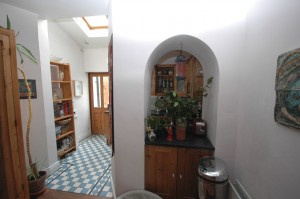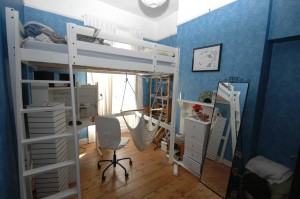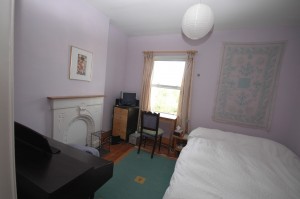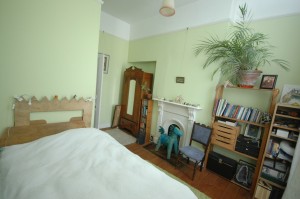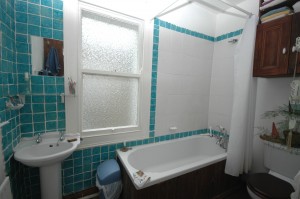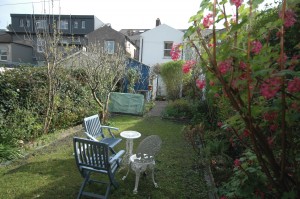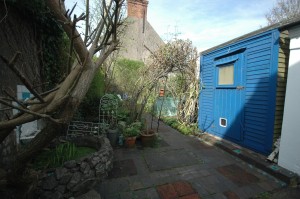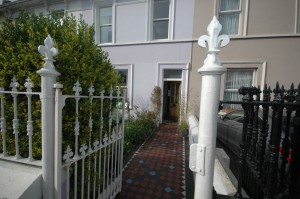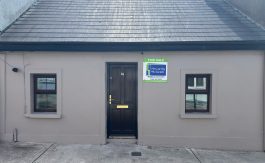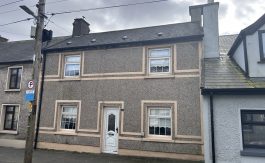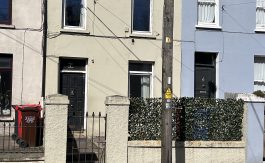McCarthy & McGrath Auctioneers are delighted to present to the market this spacious period terraced property within a short stroll of Cork City Centre. Extending to a floor area over 1800 square foot, this period home has been renovated and restored throughout. The property retains many of its original features including fireplaces, wood floors, plaster coving, doors and 10ft ceilings throughout.
The spacious accommodation and private rear gardens make this property an ideal family home.
2 St Mary’s Villas is located within walking distance of Cork City Centre, UCC, Tyndall Institute, The Mardyke, Fitzgerald’s Park, schools and a wealth of other local amenities.
Entrance Hall: Teak front door with stained glass panels. Quarry tile floor. Under stairs plumbed for washing machine. Picture Rail and Dado Rail
Living Room: 4.1m x 4.1m . Original slate fireplace with cast iron inset. Treated wood floors, large sash window, plaster coving, sliding door with stained glass to dining room, picture rail. Wooden shutters.
Dining Room: 3.4m x 4.1m. Treated wood floors, slate fireplace with cast iron and tile inset, picture rail.
Kitchen: 3.3m x 2.1m. Quarry tile floor, handmade pine fitted kitchen units, reverse osmosis water filter. 1½ sink and drainer, Velux window.
Bathroom: 2.45m x 0.8 m with WC, wash hand basin and a bidet. Two small sky lights and quarry tiles.
Conservatory: Quarry tile floor, glass roof on wood frame, Teak French doors to garden.
Studio: 3.6m x 3.55m. Tiled floor, gas boiler, sash window to the garden.
Bedroom 1: 3m x 3.6m. Treated wood floor, cast Iron fireplace, carpet, double glazed sash window, picture rail.
Bedroom 2: 3.9m x 3.1m. Double glazed sash window, cast iron fireplace, picture rail, treated wood floor.
Bedroom 3: 3.9m x 2.5m. Carpet, cast iron fireplace, picture rail, built in raised bed.
Bedroom 4: 4.2m x 3.4m. Treated wood floor, cast iron fireplace.
Bathroom: Woodfloor, Bath, W.C, Wash Hand Basin, built in storage, handmade wall tiles.
Attic Room: (via fitted wooden ladder). 5.5m x 4.9m. Wood floor & ceiling, three Velux windows, built in storage.
Outside: Rear garden, concrete area with Lilly Pond and cast iron fountain. Concrete and tiled patio and path. Store and wooden shed. Mature hedges and trees. Lawn with fruit trees.
Front garden, front wall and cast iron railings and gate. Mature hedge. Quarry tiled path.
Original Features: Modern Features:
Wood floors throughout Gas Boiler (2013)
Plaster coving Roof replaced (2011)
Fireplaces with working chimneys External insulation rear annex (2015)
Doors Floors excavated and insulated
Built in 1895 Some windows replaced with double glazed sash Windows
3 Embossed glass windows Stained glass panels by Artist Debbie Dawson
Gas Central Heating


