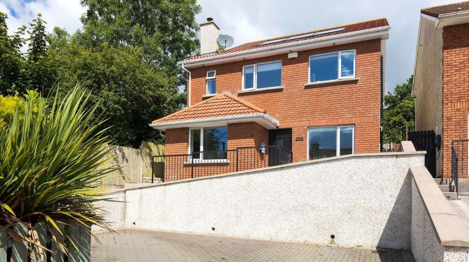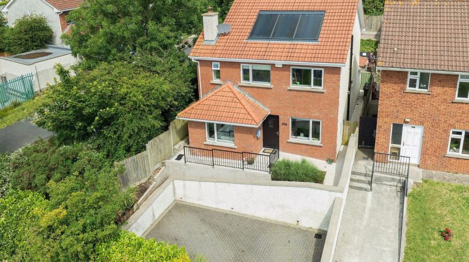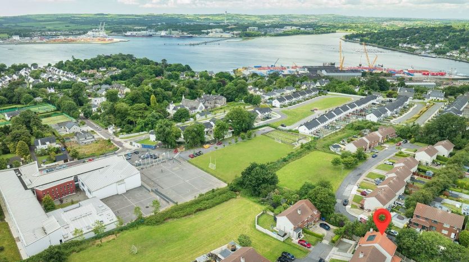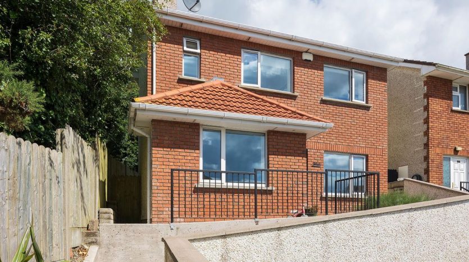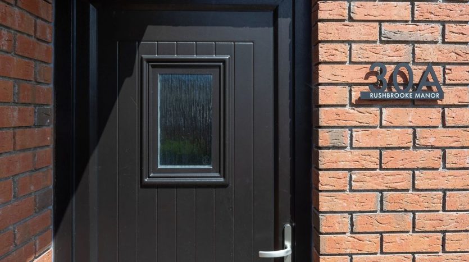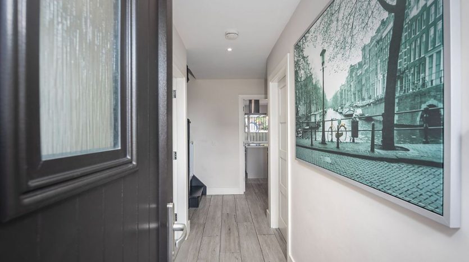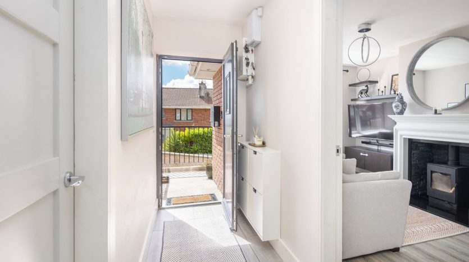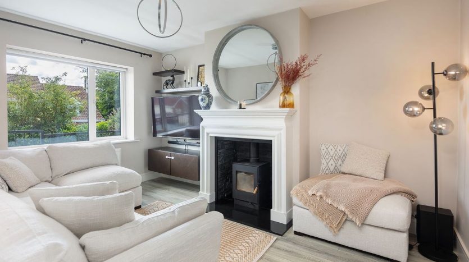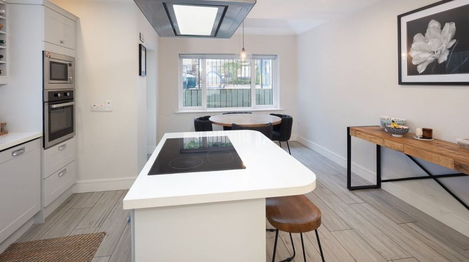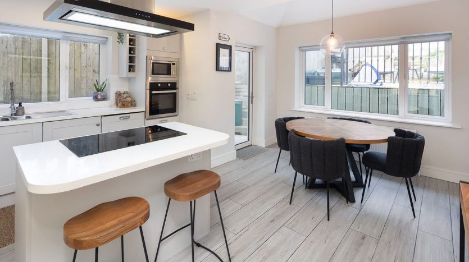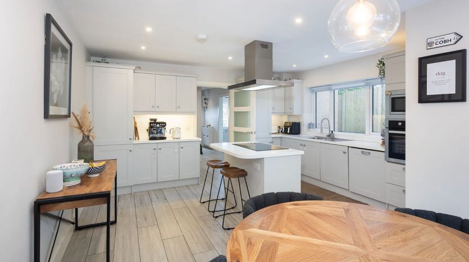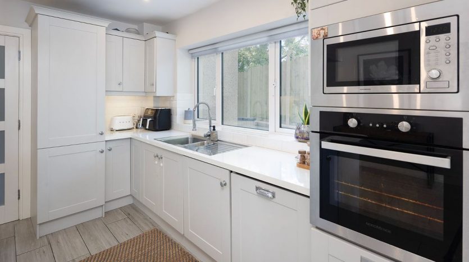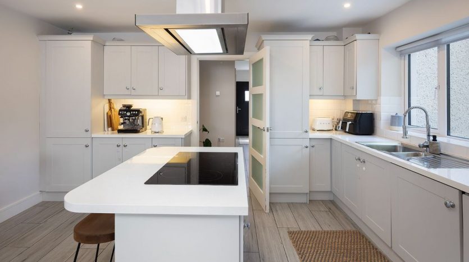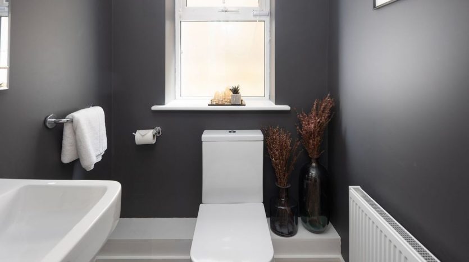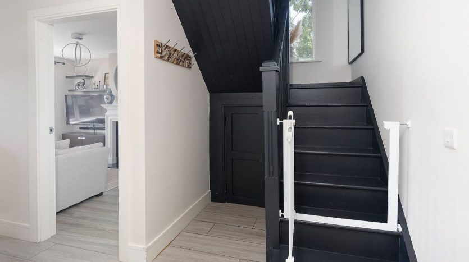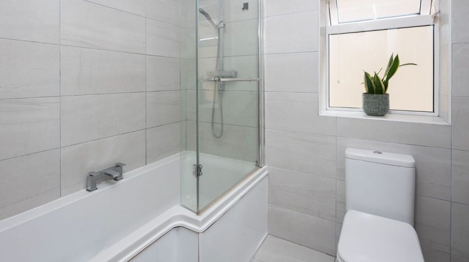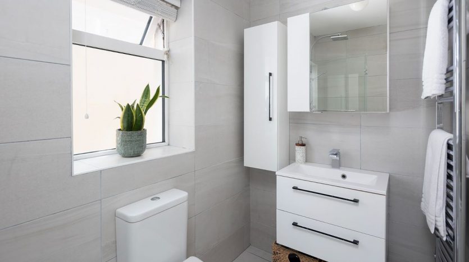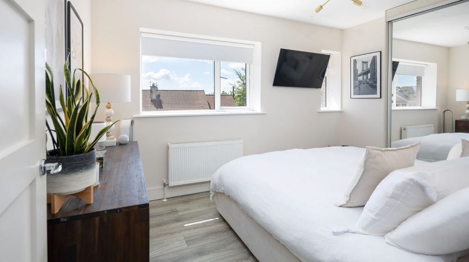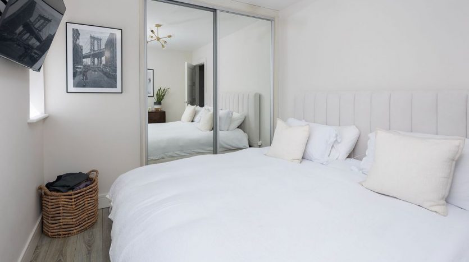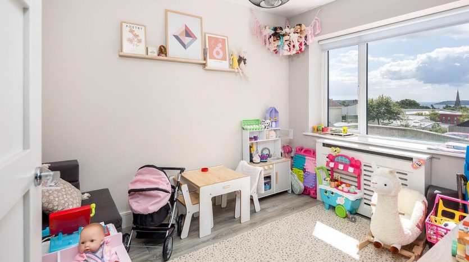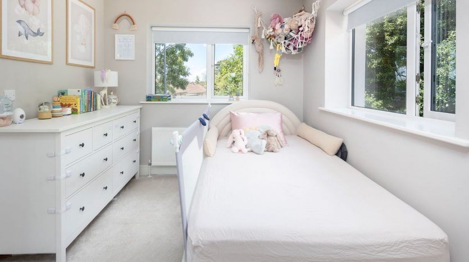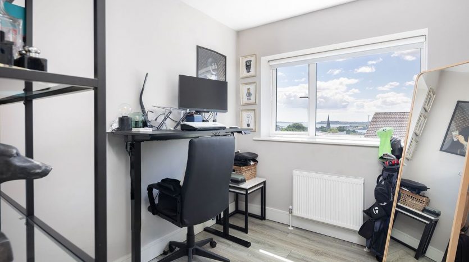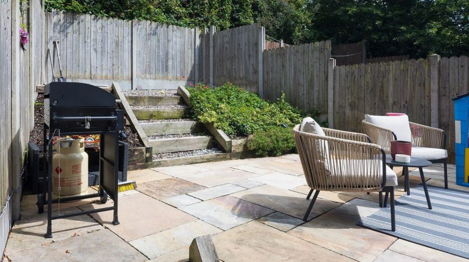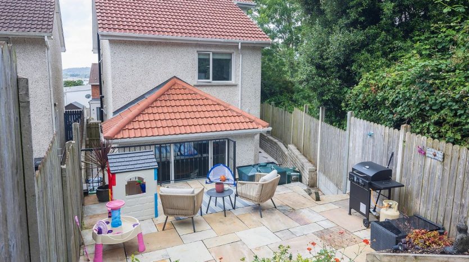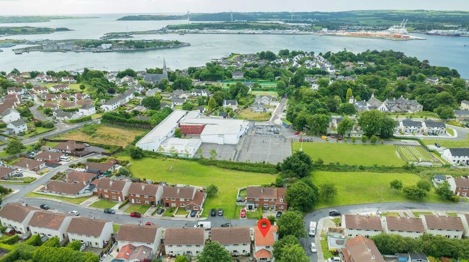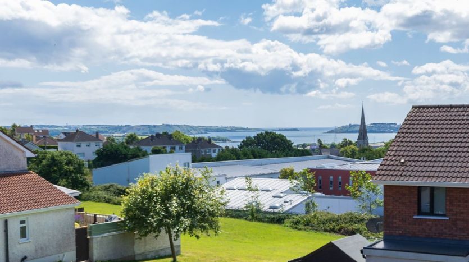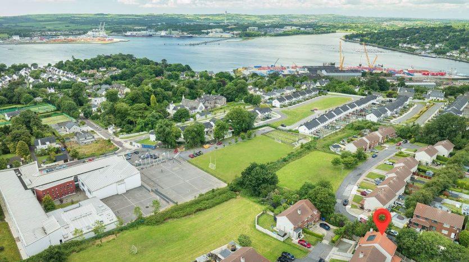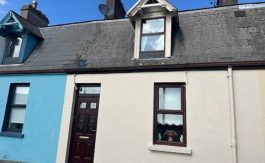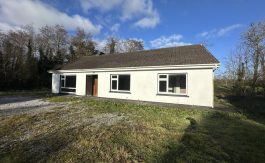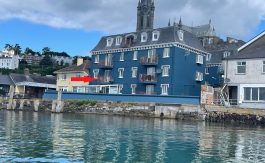New to the market and presented in superb condition this detached two storey property of traditional construction has every modern convenience and requires no further expenditure.
Located in a small cul-de sac in Rushbrooke Manor the property enjoys harbour views and great privacy.
Built 2018 it has oil fired central heating, solid fuel stove to sitting room, double glazing and solar panels to south facing front roof. Fully alarmed. Internal hoover system and extensive fully fitted kitchen. Off street carparking for 2 cars. Many extras included in the sale of this delightful property and viewing is highly recommended.
ACCOMMODATION : Entrance Hall: with timber effect tiled floor and shoe rack. Understairs storage.
Sitting Room: 13’9” x 9’7” with feature white marble fireplace with black granite hearth. Solid fuel stove.
Playroom/home office or 4th bedroom: 10’3” x 8’1”Laminate flooring.
Guest W.C 4’7” x 4’5” w.c & whb.
Kitchen/ Dining Room: 18’8” x 14’7” Fully fitted kitchen with extensive range of Shaker floor and wall mounted units. Granite effect counter tops and matching island unit with electric hob and extractor Electric oven and microwave Wood effect tiled flooring to kitchen and dining area . Recessed lighting . Door to rear.
First floor: Landing with hot press and access to attic.
Bedroom no. 1: 14’2” x 9’37” Fully fitted slide robes and 2 windows south with views of the harbour.
Bedroom no. 2: (South facing) 15’6” x 8’5” again with fitted slide robes including 3 doors – 1 mirror fronted.
Bedroom no. 3: 9’2” x 8’1 Laminate flooring.
Bathroom: 8’’9” x 5’5” fully tiled walls and floor. Whb, wc bath and shower. Heated towel rail, bathroom cabinet and medicine cabinet.
Outside: Parking for 2 cars to front. Rear – elevated stone patio and second level (gravel)


