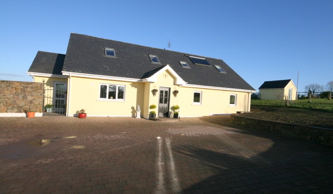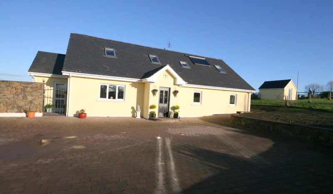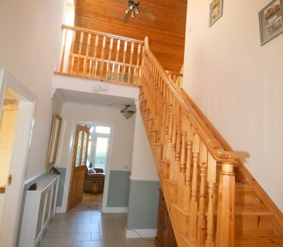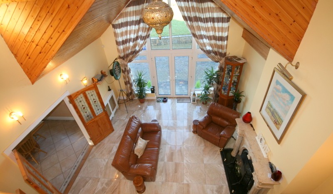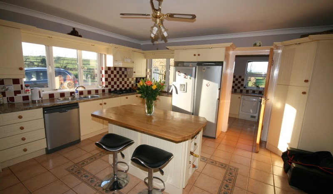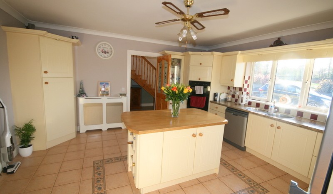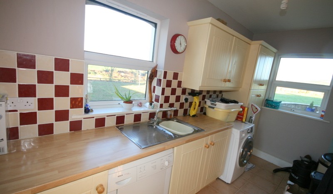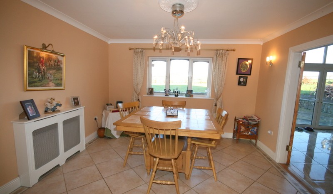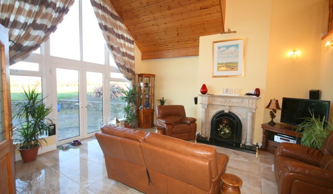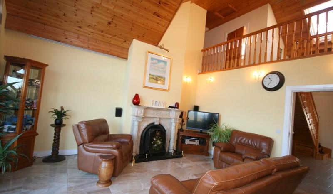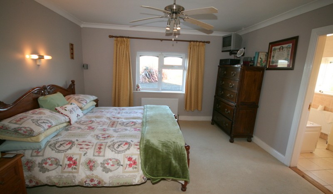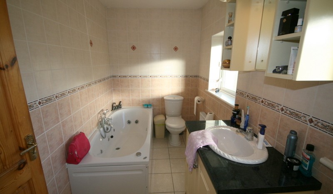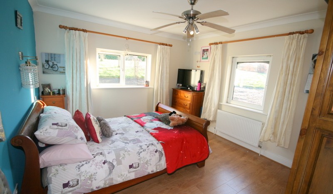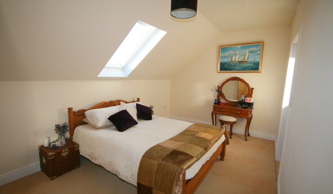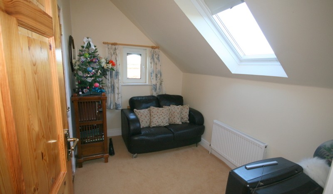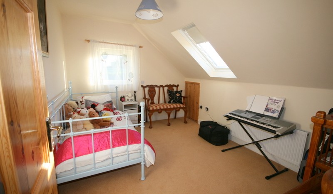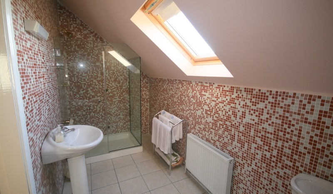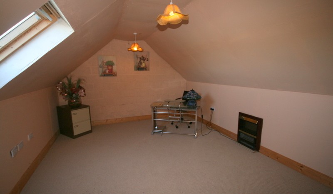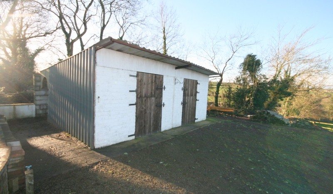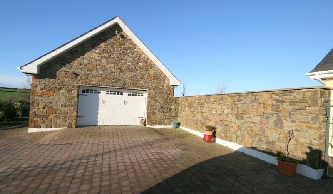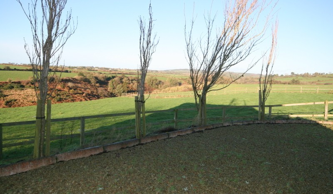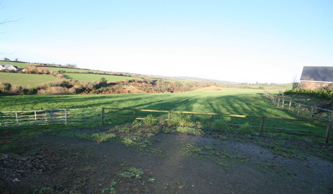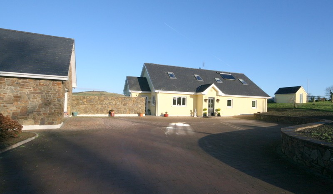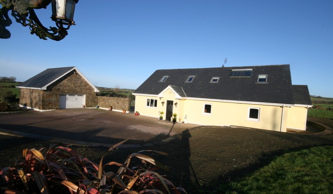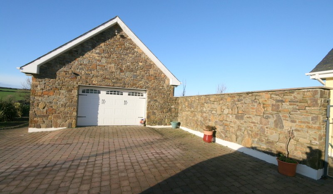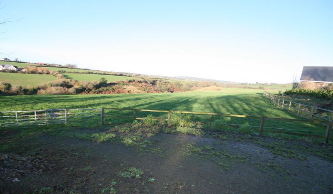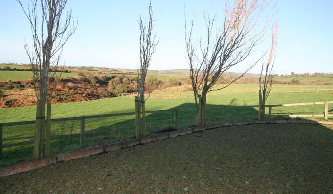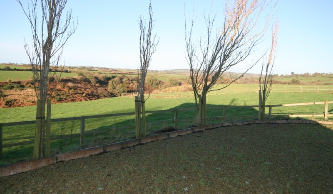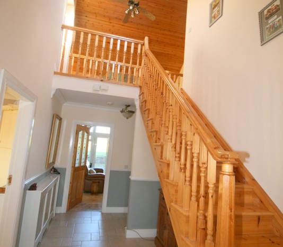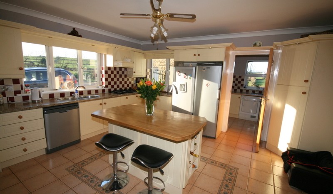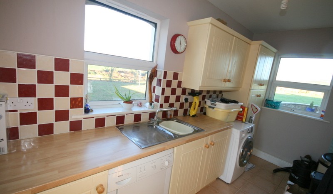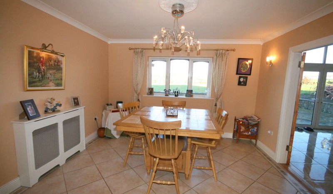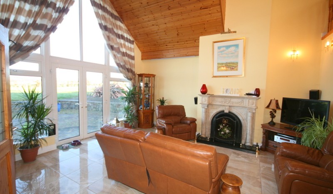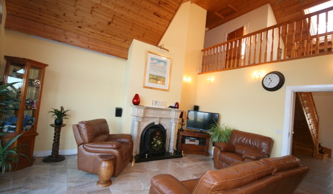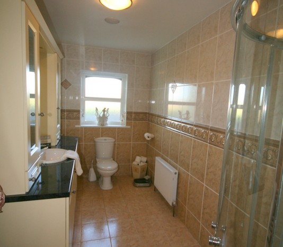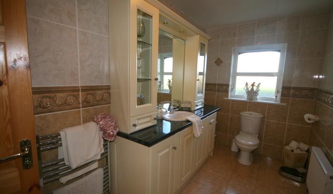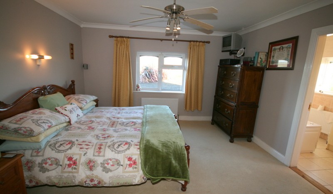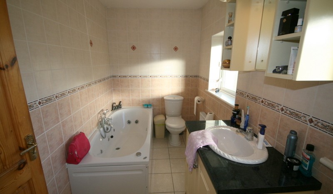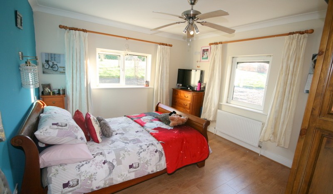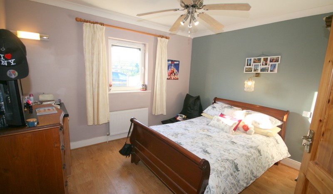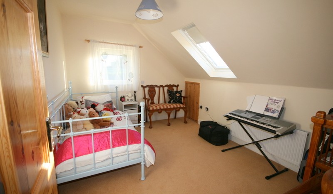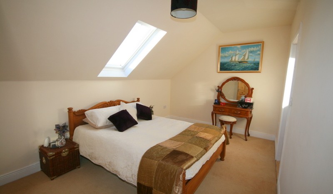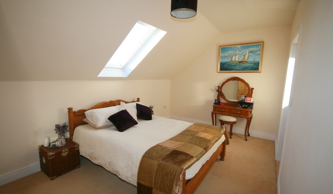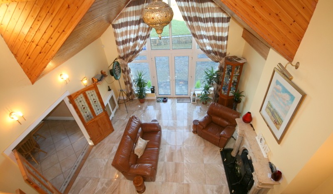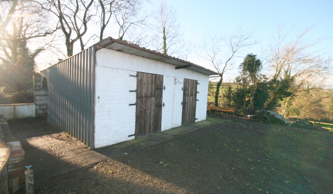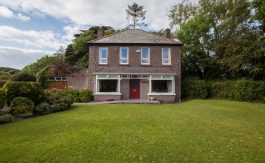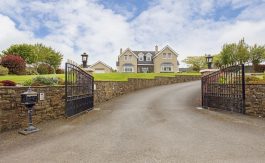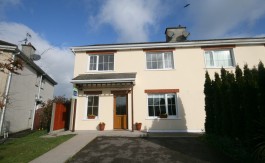Beautifully presented & finished 5 Bedroom Detached Property on a c. 6.5 Acre site.
With panoramic views of the surrounding countryside, this well appointed property is located approximately 7km from Killeagh, 9km from Youghal and 20 km from Midleton Town and within close proximity of 2 Primary Schools & on bus route for Secondary Schools in both Midleton & Youghal.
Situated on a mature and elevated site of 6.5 Acres, laid out in 2 fields and landscaped gardens with a detached garage including an overhead office and 2 loose-boxes, this spacious property has everything to offer potential purchasers.
Boasting features including; oil fired & solar panel central heating, stone entrance with electric gated entrance, cobble-lock turning area & patio, landscaped garden, security alarm & cameras fitted to name but a few and viewing is highly recommended.
Accommodation:
Hallway: 4.8 x 2.5 tiled floor, double height ceiling.
Kitchen: 4.85 x 4.8 tiled floor, cream built-in units & eye level presses, integrated “Bosch”
electric double oven, “Bosch” 5 ring gas hob, plumbed for dishwasher.
Utility Room: 3.82 x 1.90 tiled floor, built-in units, sink unit, plumbed for washing machine & dryer, door to rear.
Dining Room: 4.00 x 4.00 double doors to Living Room, tiled floor.
Living Room: 5.4 x 5.0 Porcelain tiled floor, feature marble fireplace, French doors to patio area.
Master Bedroom: 4.00 x 4.00
En-Suite: 4.00 x 1.72 fully tiled, Jacuzzi Bath, cabinet wash hand basin.
Bedroom 2: 4.00 x 3.50 cabinet wash hand basin.
Bedroom 3: 3.6 x 3.5 cabinet wash hand basin.
Shower Room: 4.00 x 2.00 fully tiled, “Triton” T90 electric shower, cabinet wash hand basin & w.c., heated towel rail.
FIRST FLOOR:
Bedroom 4: 4.86 x 3.02 with T.V. Room off (3.15 x 2.20)
Toilet & wh.h.: fully tiled
Shower Room: 3.77 x 1.62(m) fully tiled, plumbed for shower, w.c. & w.h.b.
Bedroom 5: 3.86 x 3.00 (m)
Storage Area: 6.00 x 2.00(m)
OUTSIDE:
Detached Garage: 7.2 x 6.4 with up & over door, w.c. & whb and overhead office.


